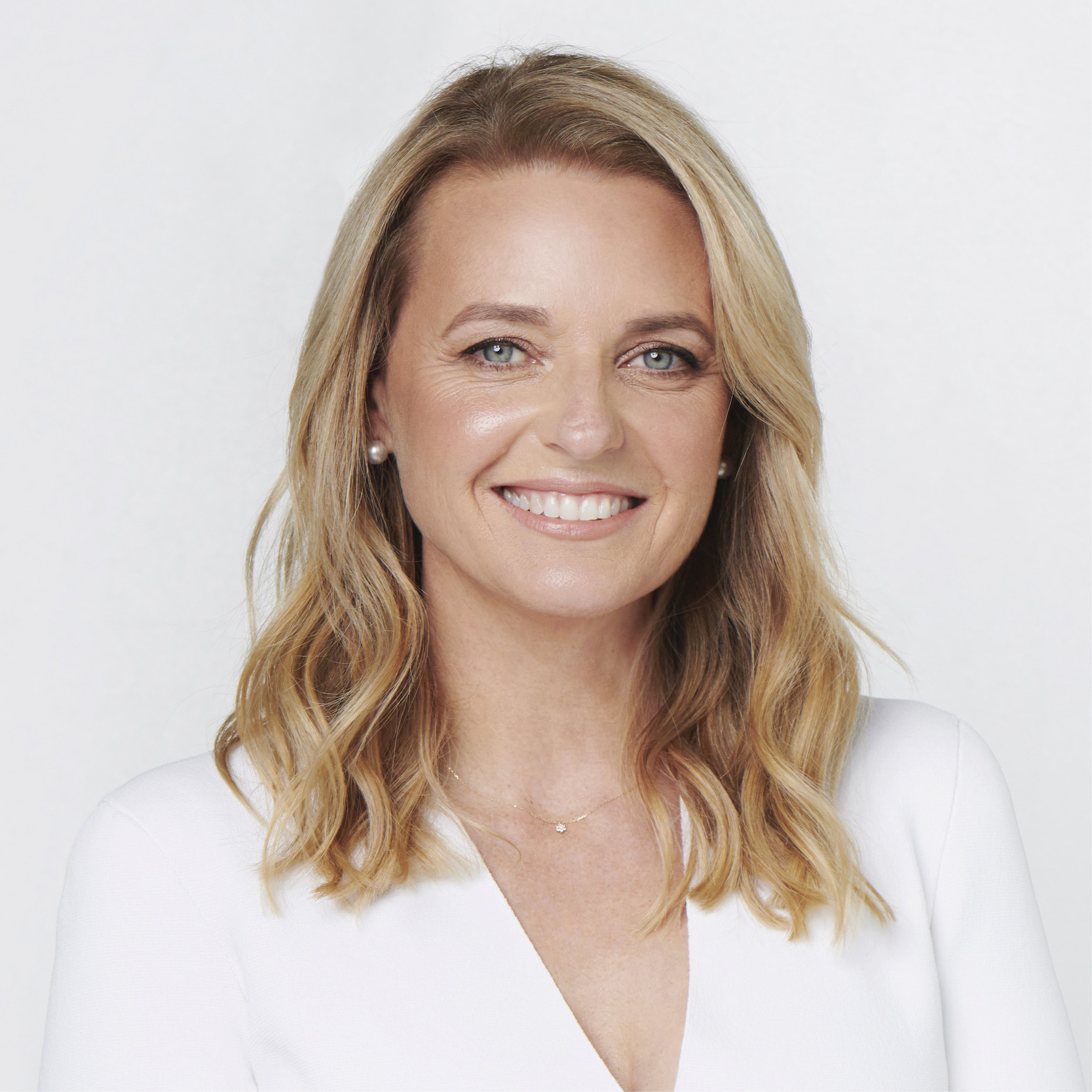UNDER OFFER by Stefanie Dobro, White House Property Partners, multiple offers.
This is the total package in an elevated position on the Fremantle border; historic cottage, two-storey solar passive extension, separate studio apartment, rambling gardens over a large block, trees and birds all around, and that down-south holiday feeling…
The charm of the original weatherboard home is unspoiled, and the addition brings its own atmosphere with brilliant use of concrete, ply, timber, and massive sliding glass doors to embrace the treed environment. It’s a wonderful place to live, and the family can spread out through a series of spaces to relax, work, and play, both indoors and out. Walk to school and the park, walk or ride down the hill to Freo centre, and enjoy the privilege of a very special home that really expresses the White Gum Valley spirit.
Through shady front gardens, step into the classic cottage with fresh white walls, jarrah floors, three bedrooms with built-in storage, and a living room with wood-fired stove in the fireplace and French doors to the northern wraparound veranda. Then comes the new, where the simplicity of concrete, ply, tall glass and timber provides an uncluttered backdrop to the green outlooks all around. On this level is a bathroom, storeroom, and laundry, with the old concrete trough cleverly incorporated. The open-plan is the star: genuine marble and stainless steel tops in the kitchen, expansive living and dining zones, and huge recessed glass doors sliding open everywhere to make the most of this big garden block and its spectacular mature trees. Alfresco dining, a curved rubble stone wall, a citrus grove, veggie beds; both grownups and children will love discovering the series of outdoor spaces. Above is a sweet timber studio with its own veranda, kitchenette, sleeping zone and bathroom – for accommodation, extended family, or an inspiring artist’s workspace.
In the main home, an open timber stair leads to the second level: all airy and light, with a built-in daybed in the office; bathroom with freestanding bath, and two very spacious bedrooms. One has a fitted walk-through robe, and the other opens to its own balcony with glimpses of the ocean.
Space, seclusion, individuality, great design, inspiring gardens and the irreplaceable charm of the original cottage too – what a treasure to find!
• Historic weatherboard, 2-storey addition, plus studio
• Large elevated block, trees, birds, wonderful gardens
• Original jarrah cottage has three charming bedrooms and living
• Two more large bedrooms upstairs, plus office, ocean glimpses
• Cedar-clad extension, massive sliding doors for indoor-outdoor flow
• Polished concrete, ply, timber, marble, glass
• Separate timber studio has veranda, kitchenette, en-suite
• Range of alfresco spaces, curved stone rubble wall
• Solar passive orientation, water tanks, solar power
• Generous storage, including built-in storage in gated carport
• Walk to White Gum Valley Primary, parks, Fremantle border location
For more information please call Exclusive Selling Agent Stefanie Dobro from White House Property Partners on 0409 229 115 or Louise Pope on 0410 803 722.
Council Rates: $3,539.07 per annum (approx)
Water Rates: $1,687.56 per annum (approx)





